The Spanish mission-style buildings with ivory walls and bronze tile roofs stand in beautiful harmony with the green leaves of Okadayama.
In September 2014, the campus architecture designed by W.M. Vories was designated “National Important Cultural Property” by the Japanese government.
 : Architectsure of Dr. Vories
: Architectsure of Dr. Vories Main Gate
Main Gate
 Manyo-ike Pond
Manyo-ike Pond Music Building I
Music Building I
 Music Building II
Music Building II George Allchin Memorial Hall
George Allchin Memorial Hall Emily Brown Memorial Hall
Emily Brown Memorial Hall Literature Building Annex I
Literature Building Annex I Literature Building Annex II
Literature Building Annex II DeForest Memorial Hall
DeForest Memorial Hall West Gate
West Gate Main Library
Main Library
 The English Zone
The English Zone Literature Building
Literature Building
 Fountain pond
Fountain pond Science Building
Science Building
 Science Building Annex and Counseling Room
Science Building Annex and Counseling Room Social Center
Social Center
 New Social Center
New Social Center Administration Building
Administration Building
(incl. Auditorium, Searle Chapel)
 Mary Anna Holbrook Memorial Hall
Mary Anna Holbrook Memorial Hall School Store
School Store Gymnasium I
Gymnasium I
 Gymnasium II
Gymnasium II Gymnasium III
Gymnasium III Tennis Court
Tennis Court North Gate
North Gate New Library
New Library Julia Dudley Memorial Hall
Julia Dudley Memorial Hall
 Shakespeare Garden
Shakespeare Garden Okadayama Lodge
Okadayama Lodge Mary and Grace Stowe Memorial Dormitories
Mary and Grace Stowe Memorial Dormitories Miriam Hall
Miriam Hall Communication Center
Communication Center Shofuan (Tea-Ceremony House)
Shofuan (Tea-Ceremony House) Kenwood House
Kenwood House
 Edgewood House
Edgewood House
 Angie Crew Memorial Hall
Angie Crew Memorial Hall Communication Center
Communication Center High School Building I
High School Building I
 Virginia Clarkson Memorial Hall
Virginia Clarkson Memorial Hall Talcott Memorial Hall
Talcott Memorial Hall Alumnae Hall (Megumi-Kaikan)
Alumnae Hall (Megumi-Kaikan) Valley Gate
Valley Gate

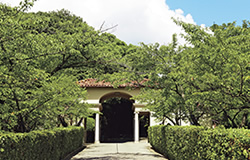
 Main Gate
Main Gate
Like a prologue to the lush campus which is hidden until the gate is passed and one begins to walk the path through the arched gate and up the hillside leading to the magnificent Vories buildings.
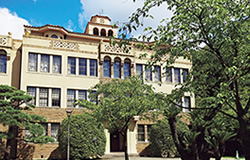
 Music Building I
Music Building I
Situated only a few minutes away from the main gate, it is a building from which one can often hear the sound of music. The beautifully designed roof features a “Fifer” weathervane.
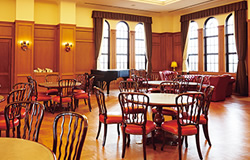
 Meji Lounge
Meji LoungeThe Meji lounge, a multi-purpose space, is utilized for events such as Christmas parties. Students enjoy the calm elegant room for studying or reading during break time.
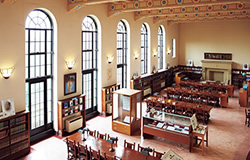
 Main Library
Main Library
The high ceiling delicately painted with unique patterns is lit by natural sun-light brought in through the large arched windows facing north. There are 20 iPads available here for student-use.
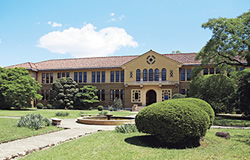
 Literature Building
Literature Building
The literature building, with its impressive arched entrance, is a grand representation of Vories’ architecture. It is primarily used by the School of Letters.
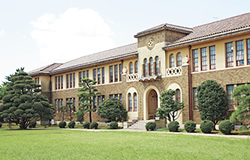
 Science Building
Science Building
A historic structure on the west side of the courtyard, the science building features lecture rooms, research rooms and laboratories for the department of human sciences.
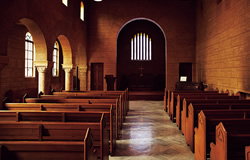
 Searle Chapel
Searle Chapel
The daily “chapel hour” is a time for faculty, staff, and students to reflect upon the spirit of Christianity. On weekends, the chapel is often used as a venue for wedding ceremonies of Kobe College graduates.
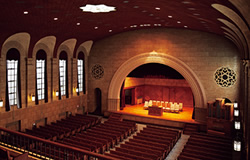
 Auditorium
Auditorium
The auditorium, with its handsome arched ceiling, seats over 800 people. Chapel services, entrance and graduation ceremonies, and other large events are held in this auditorium.


